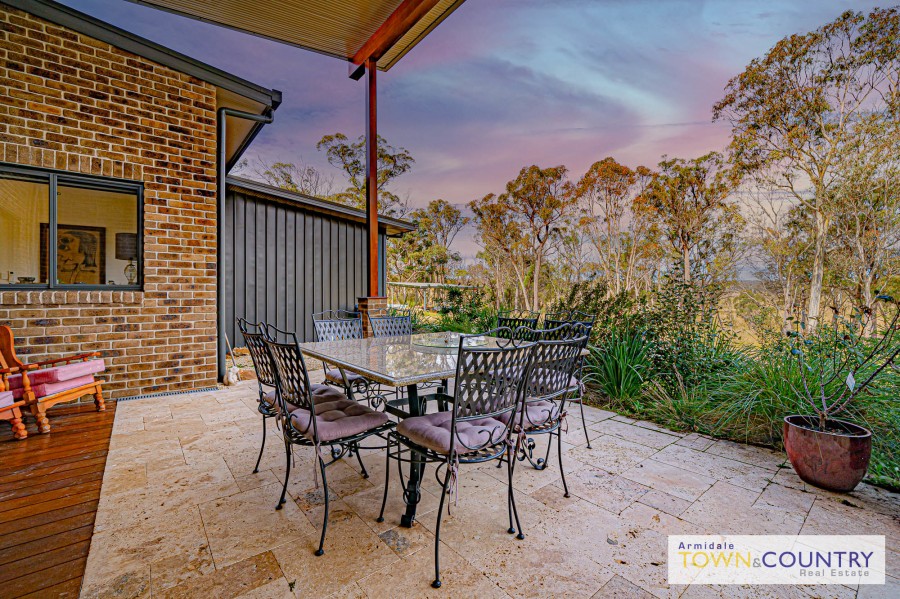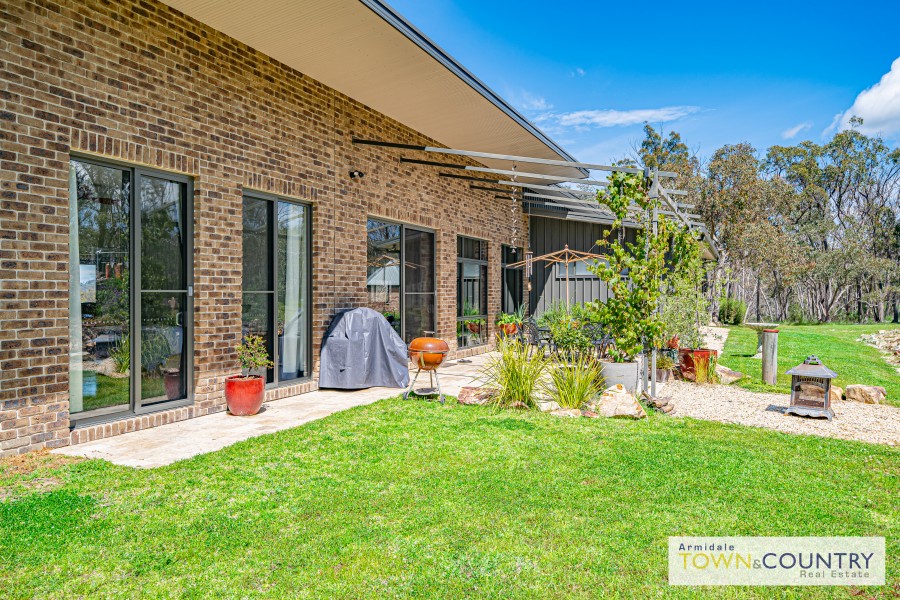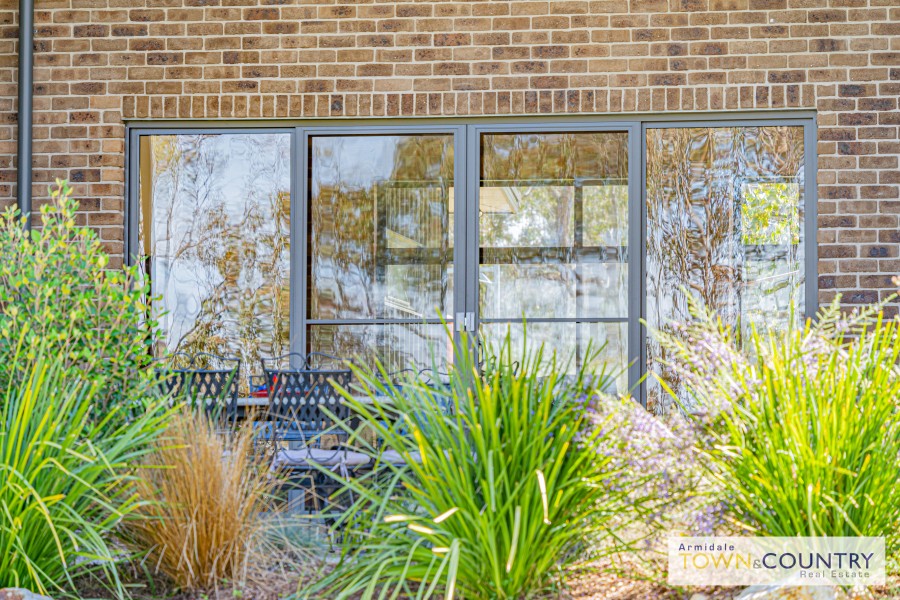Sold
Sold for $1,180,000
- 4
- 2
- 5
188 Kareela Road, Armidale
Welcome to 188 Kareela Road, Armidale. This is an amazing architectural and solar passively designed home that is less than three years old, set on just over 30 acres of natural bushland. The property provides complete privacy and tranquillity for those buyers who are looking for somewhere completely quiet just 10 minutes from town. The home is completely off the grid featuring an modern, self-managed off-grid solar and battery system. This system is ultra-reliable, carefree and means no power bills. The home offers four oversize bedrooms all with an outlook to the bushland, three substantial living areas, a home office, a garage accommodating three cars and a large workshop as well as a two car/caravan carport. If that's not enough it also has a detached studio complete with its own bathroom. The studio is fully council approved providing a possible air bnb or separate living options.
The property is a solar passive home designed to capture the winter sun which warms the polished slab. Also offering double glazed windows and extra alpine insulation this home is comfortable all year round. Iwatta Gully runs through the property meaning fully private dual frontage. The walk tracks that it follows offers that sense of remoteness, the sound of running water and provide numerous vantage points for keen wildlife watchers. 188 Kareela Road is truly a special property that will stand out in the New England real estate market.
Other features of 188 Kareela Road include:
Four over size bedrooms all with excellent storage, the master offers an spacious and well-appointed ensuite complete with dual large rain shower heads
There are three large living areas giving the family room to spread out and enjoy this home, including one large rumpus/pool room
Two bedrooms have built in study nooks and there is also a home office off the rumpus room
Very high-speed Telstra wireless broadband, full phone service and a full array of free to air TV
As you enter the home you will notice the feature polished concrete floor and the amazing ceiling height (3m minimum) giving an immense sense of space
For the cooler months there is a quality slow combustion wood fire and a reverse cycle air conditioning,
The home has a solid steel construction with extra alpine insulation and amazing double glazed windows offering excellent insulation properties keeping this home comfortable all year round
There is a full off grid power system including 6.6 kilowatt solar panels, batteries and an automated generator if needed
160,000L of water storage
Two out outdoor entertaining areas flowing seamlessly from the living area
Designer chefs kitchen with high end finishing's, hand crafted bench tops, dishwasher and large Smeg gas cooktop
Triple garage plus workshop with internal access to the home plus an additional double carport which is high enough to house a caravan
Properties of this calibre with arguably one of the most amazing designs are very rare to the New England real estate market. Architecturally designed and meticulously crafted and positioned in a private setting yet an easy commute to the CBD of Armidale, this is truly a special property. To arrange a private viewing or for any further details contact Jeremy Creagan on 0401 508 801. *All information contained here is gathered from sources we believe to be reliable, however, we cannot guarantee its accuracy and interested persons should rely on their own enquiries*
Contact The Agent
Jeremy Creagan
Director & Sales Manager
| 0401 508 801 | |
| Email Agent | |
| View My Properties |
Information
| Property ID | 21242554 |
| Land Size | 12.4 Hectare approx. |
| Air Conditioning | |
| Built In Robes | |
| Fully Fenced | |
| Remote Garage | |
| Rumpus Room | |
| Secure Parking | |
| Workshop |
Talk with an agent: 02 6772 2111
Connect with us
Armidale Town & Country Real Estate 2024 | Privacy | Marketing by Real Estate Australia and ReNet Real Estate Software


































